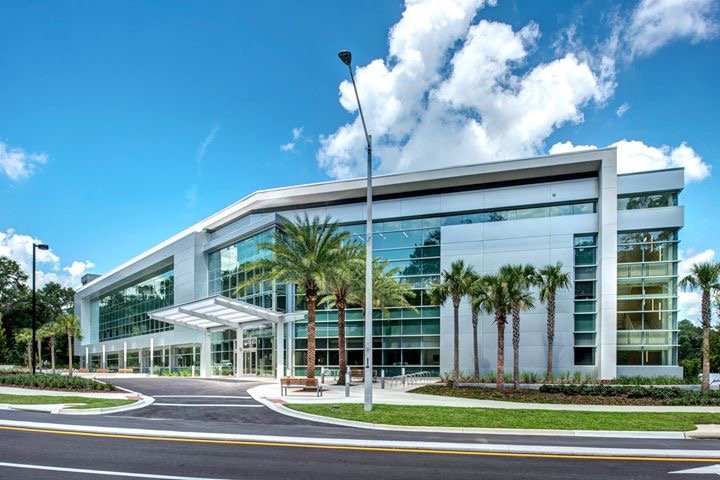Medical Facility Projects
Healthcare environments designed and built to meet the highest standards of safety, functionality, and patient care. Projects include major hospital expansions, multi-story medical office buildings, and specialty clinic renovations with advanced infrastructure.

North Florida Region Medical Center South Tower Expansion $38 M / 3 Story Addition to Existing Hospital New Construction Addition to add 5th Floor ICU, 6th Floor general beds, 7th Floor Postpartum and Nursery. Completed Jan 2021 Located on Newberry Rd Gainesville FL

UF Health The Oaks $73 M / Renovation on Medical Office Building Renovate of 140K SF of existing Sears Into EAR, NOSE, THROAT, EYE center and surgical clinic. Located at Oaks Mall Gainesville FL

UF Health The Oaks – Main Entrance

UF Health The Oaks – Employee Break Room

UF Health The Oaks – Lobby & Reception

UF Health The Oaks – Seating

UF Health The Oaks – Seating

Springhill Primary Care Building $36 M / 3- story Medical office building for UF Health Tilt-wall Type Construction of a new 76K SF three story medical office building.

Springhill Primary Care Building – Lobby & Reception Eagle award winning building presented at ABC gulf coast in Tampa FL. Building features exam rooms, clinical laboratory, an outpatient pharmacy, and a 248 space (2 Level) parking garage.
